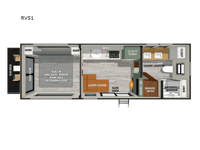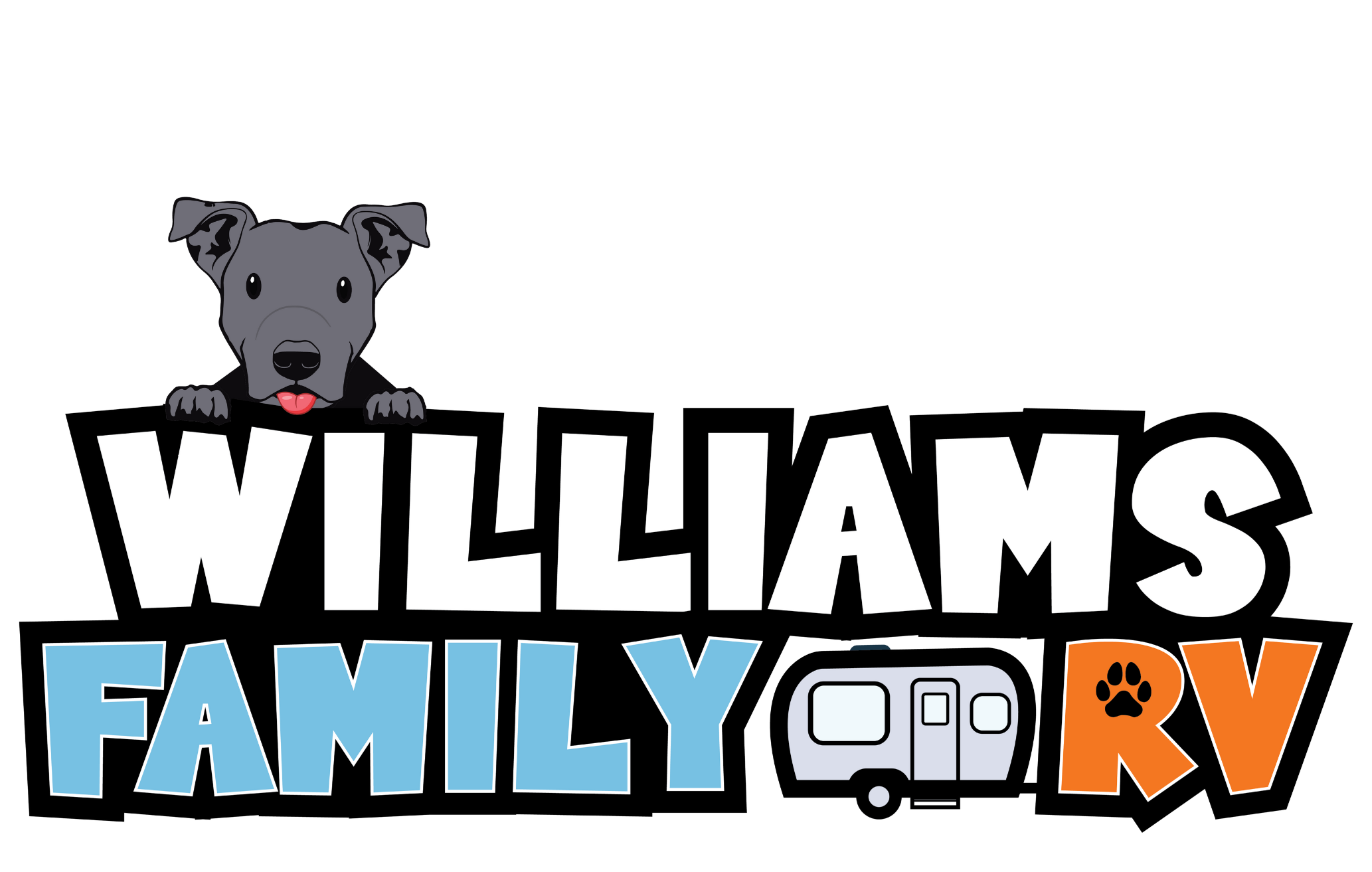Forest River RV No Boundaries RV Suite RVS1 Travel Trailer For Sale
-

Forest River No Boundaries RV Suite travel trailer RVS1 highlights:
- Rear Door with Sun Deck
- Luxury Lounge
- Waterfall Shower
- Round Kitchen Sink
It won't be hard to find comfort in this travel trailer, whether you're camping on the weekends, or going full-time! There is a built-in king suite with a remote work area and standing desk that will allow you to utilize this room as a bedroom or office! There are also dual bedroom wardrobes for your things and rear doors that lead to a cozy sun deck! The middle living room/kitchen includes a luxury lounge, a fireplace, a two burner cooktop, and a 12 cu. ft. icebox refrigerator. You will love the front bath with dual bath sinks, storage closets, plus a waterfall shower for added luxury. And the optional washer/dryer combo is an added benefit you might want to take advantage of!
If you're looking for a more home-like travel trailer, the No Boundaries RV Suite by Forest River may just be perfect for you! The minute you step through the sliding glass patio doors, you will be met with luxurious features. There is a premium Bluetooth audio system in each model, plus a luxury lavatory, solid surface kitchen countertops, and a king suite. You will love the inviting dimmable sunset lighting, and the central vacuum system will make it easier than ever to clean up. Each model features Azdel and aluminum frame construction for added durability, plus sleek tinted frameless windows to provide more open views!
Have a question about this floorplan?Contact UsSpecifications
Sleeps 3 Length 32 ft 6 in Ext Width 8 ft 5 in Ext Height 11 ft 3 in Hitch Weight 785 lbs Dry Weight 7200 lbs Cargo Capacity 2385 lbs Fresh Water Capacity 90 gals Grey Water Capacity 60 gals Black Water Capacity 30 gals Available Beds King Refrigerator Type Icebox Refrigerator Size 12 cu ft Cooktop Burners 2 Number of Awnings 1 Awning Info 19' Axle Count 2 Washer/Dryer Available Yes Shower Type Standard Electrical Service 50 amp Similar Travel Trailer Floorplans
We're sorry. We were unable to find any results for this page. Please give us a call for an up to date product list or try our Search and expand your criteria.
[Williams Family RV] is not responsible for any misprints, incorrect photos, typos, or errors found in our website pages. Included options, features, and exterior/interior colors may differ from the 360° Virtual Tour link. Any price listed excludes sales tax, registration tags, and delivery fees. Manufacturer pictures, specifications, and features may be used in place of actual units on our lot. Please contact us @251-945-1112 for availability as our inventory changes rapidly. All calculated payments are an estimate only and do not constitute a commitment that financing or a specific interest rate or term is available.
Manufacturer and/or stock photographs may be used and may not be representative of the particular unit being viewed. Where an image has a stock image indicator, please confirm specific unit details with your dealer representative.
